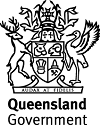Published Wednesday, 27 August, 2008 at 01:36 PM

Deputy Premier and Minister for Infrastructure and Planning
The Honourable Paul Lucas
NORTH BANK OPEN FOR PUBLIC COMMENT
Deputy Premier and Minister for Infrastructure and Planning Paul Lucas today invited the public to have its say on new design guidelines for the North Bank development.
Mr Lucas said the North Bank Enquiry By Design workshop had previously released 7 different concepts, from which it has now developed a single set of design principles.
“Independent experts have given us a clear direction for North Bank and now its time for the community to have its say,” said Mr Lucas.
“This is the road map that lays out all of the best ideas the experts have come up with, we want to hear which parts people like before it guides the developer’s final design.
“This plan shows we can have a North Bank that is a vibrant inner city attraction, without building too far into the river or creating a flood risk.
“It would turn North Bank into an area that is used by people day and night, with a riverfront promenade, plazas, parkland, entertainment and retail outlets as well as commercial buildings.
“There were clearly concerns over previous designs but around 80% of the community want something done to fix the unsightly mess that is North Bank now.
“No-one takes visitors from interstate or overseas to North Bank, it should be a place Brisbane is proud of and people want to go.
“The Bligh Government is committed to giving this stretch of the river back to the people.
“I want to make it clear this is still the work of the Enquiry By Design and following public consultation, the Queensland Government will adopt final design guidelines for North Bank.
“These will be used to ask Brookfield Multiplex to prepare a revised development proposal.”
The key design features in the new guidelines include:
Reduced footprint in river – a development platform up to 50 metres wide and no more than 300 metres long in the river, around 1/3 of the previous proposal. This will allow 3 or 4 commercial buildings with heights ranging from 16 to 30 stories, a public plaza and parkland.
Reduced flood impact – only a 3mm increase in flood levels compared to an estimated 150 mm for the previous design. Development is restricted to the shallower and slower moving downstream half of the site, which is silting up naturally. The North Quay City Cat terminal is moved to this area.
Public amenities – A 5 metre wide cycle/pedestrian path and a 5 metre wide riverfront promenade. Public spaces on the new platform and under the Riverside Expressway for activities, plazas and gathering places. Decoration to reduce the visual impact of Riverside Expressway.
Birthplace of Brisbane – a heritage precinct focused on the historic buildings around the Commissariat Store to celebrate the role North Bank had as the original entry point to Brisbane.
Visitor information centre and viewing plaza – located next to the Victoria Bridge to provide a tourism front door to the CBD.
Signature building – development of a building that straddles the Elizabeth Street off ramps to retain and frame the views to the river.
The Enquiry By Design workshop featured over 50 participants from 30 organisations and brought together critics of previous designs, expert planners, engineers and environmentalists, government agencies, the National Trust, Brisbane City Council and the development industry.
The design principles will be available for public comment until Wednesday 24 September 2008 and can be viewed at www.dip.qld.gov.au.
Media contact: Matthew Klar 0437 435 223

